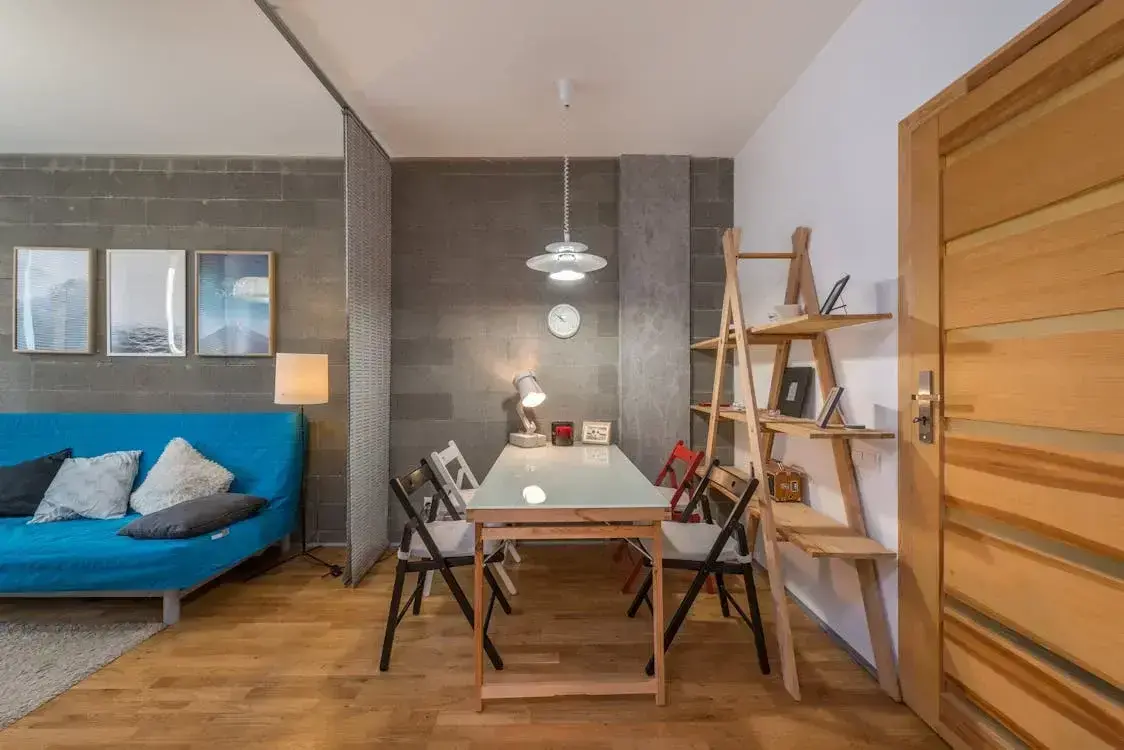
The living room is the heart of your 2 BHK flat, where family and friends gather for relaxation and entertainment. Designing the layout of this space can greatly impact its functionality and aesthetics. In this blog post, we’ll discuss essential do’s and don’ts to consider when planning the layout of your living room in a 2 BHK flat.
The Do’s:
- Do Define Zones: In a 2 BHK flat, with limited space creating distinct zones need to be done in a calculative way. Use area rugs, furniture arrangement, or even room dividers to clearly define areas for seating, dining, and possibly a home office.
- Do Prioritize Seating: Invest in comfortable seating arrangements that suit the size of your living room. Consider a combination of a sofa, armchairs, and space-saving seating options like a sectional sofa or foldable chairs.
- Do Use Multi-Functional Furniture: Opt for furniture pieces that serve multiple purposes, such as a coffee table with storage or a sofa bed for accommodating guests.
- Do Embrace Vertical Space: Maximize vertical storage by adding wall-mounted shelves or cabinets. This can help free up valuable floor space while providing ample storage for books, decor, and other items.
- Do Create a Focal Point: Design the room with a focal point in mind, such as a stylish TV unit, a fireplace, or a stunning piece of artwork. This adds visual interest and helps anchor the room in 2 BHK flat.
The Don’ts:
- Don’t Overcrowd: Avoid overloading the living room with too much furniture. Ensure there’s enough space for people to move comfortably without feeling cramped.
- Don’t Neglect Lighting: Proper lighting of the rooms of 2 BHK flat is Don’t rely solely on overhead lighting; incorporate ambient, task, and accent lighting to create a well-lit and inviting space.
- Don’t Block Natural Light: Avoid placing large or bulky furniture in front of windows, as it can obstruct natural light and make the room feel smaller. Instead, use window treatments that allow light in while maintaining privacy.
- Don’t Ignore Scale and Proportion: Ensure that the size of your furniture is proportionate to the size of the living room. Oversized furniture can make the space feel crowded, while undersized pieces may look lost.
- Don’t Forget About Traffic Flow: Plan the layout to allow for easy traffic flow in your 2 BHK flat. Avoid placing furniture in pathways or against doorways that hinder movement through the room.
- Don’t Disregard Personal Style: While following design principles is important, don’t forget to infuse your personal style into the living room’s layout and decor. It should feel like a reflection of your taste and preferences.
By following these do’s and don’ts, you can create a functional and aesthetically pleasing living room layout in your 2 BHK flat. Remember to balance the need for comfort, style, and practicality to make the most of your limited space. Whether you’re entertaining guests or enjoying a quiet evening at home, a well-designed living room can enhance your overall living experience in your 2 BHK flat.
